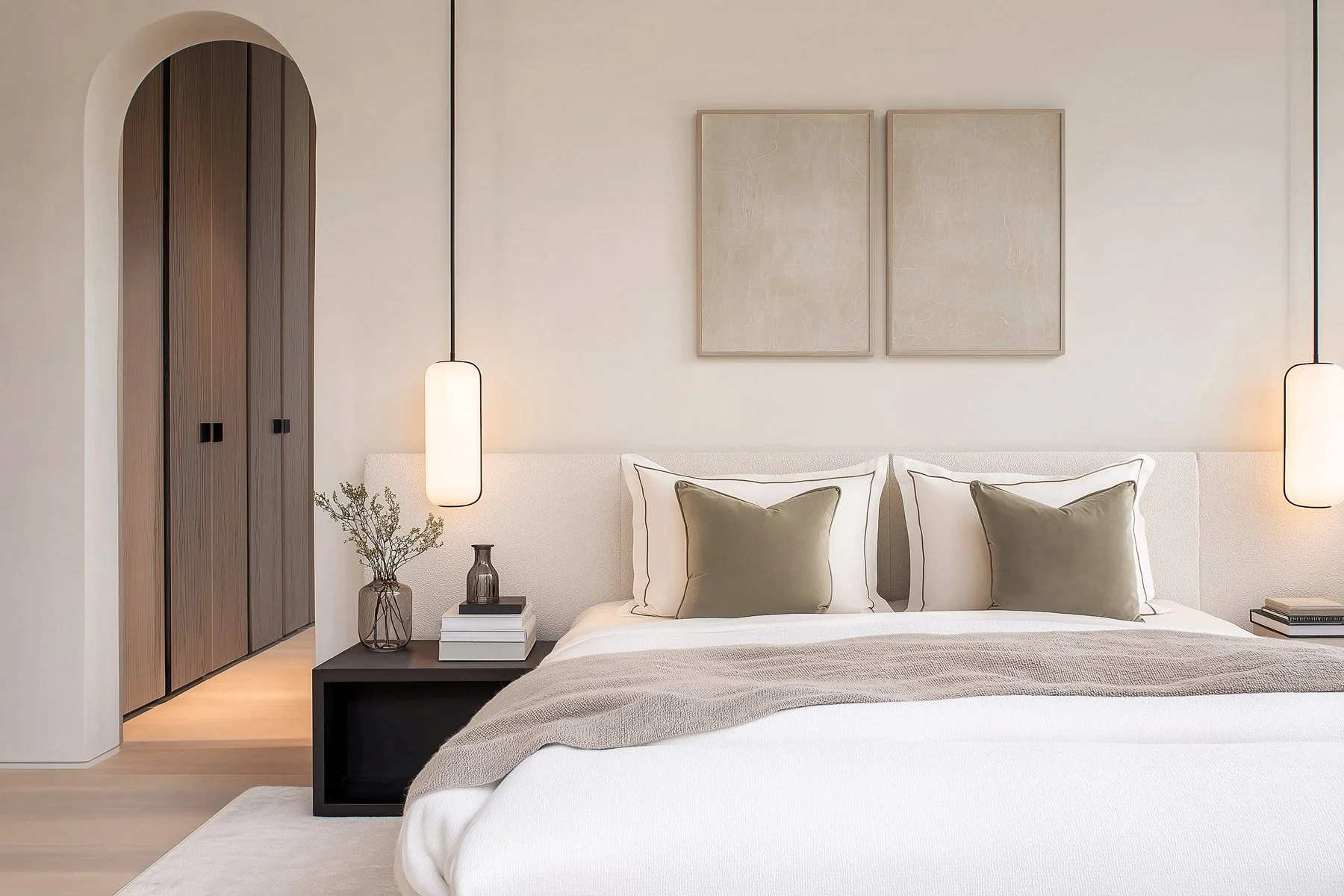Interior Design & Renovation
Mastering the Process
At Studio Sakaia, we follow a refined 15-step project management system that brings clarity to every phase of your project. From initial consultation to final reveal, we manage the entire process and deliver weekly updates — so you always know what's done, what's in progress, and what's next.
Discovery & Visioning
Steps 1-3
We begin with a paid consultation and a clear understanding of your needs. Through site visits and measurements, we study layouts, lifestyle, and materials to outline a design direction that balances beauty, function, and long-term value.
Design Development
Step 4-5
Your ideas take shape in a curated design presentation. We bring together drawings, visuals, samples, and budgets, giving you a complete view of the project before any work begins.
Procurement & Build
Steps 6-10
From artisan workshops to on-site execution, we manage all orders, schedules, and installations. Our team coordinates contractors, craftsmen, and logistics to ensure timelines move smoothly.
Installation & Beyond
Steps 11-15
The final reveal brings the full design to life: furnishings, art, and styling all placed with intention. We remain available for refinements and ongoing support long after the project is complete.
Ready to explore our interior design services?
Send us a note and we’ll connect with you soon.
Frequently Asked Questions
-
At Studio Sakaia, we provide full-service luxury interior design — from concept and planning to execution and styling. Our services include space planning, custom cabinetry and furniture design, material sourcing, project management, and turnkey styling for residences and private villas across Dubai and the UAE.
-
Yes. We work closely with contractors, builders, and artisans to deliver complete renovations and fit-outs. This includes kitchens, bathrooms, and full villas. Our goal is to give clients a seamless experience where we handle every detail — from permits and site coordination to final installation.
-
Every project is unique. We typically charge a design fee for concept and planning, and then a transparent procurement and project management fee. This ensures you always know where your investment is going. We also provide full budgets upfront so there are no surprises.
-
Absolutely. We collaborate with premium suppliers and artisans in Dubai and the region for marble, wood, and textiles. We also design custom cabinetry and furniture through Atelier Sakaia. Our approach blends the best of local craftsmanship with carefully curated international pieces.
-
Yes. While we are based in Dubai, we also design residences across the UAE, Saudi Arabia, and Europe. For international projects, we combine virtual collaboration with in-person site visits to maintain the same level of detail and precision.
-
Timelines vary depending on the scope. A full villa design may take 6–12 months, including concept, approvals, procurement, and installation. Smaller apartments or renovations can often be completed in 3–6 months. We provide a clear project schedule at the start and update clients regularly.
-
Yes. We begin with a one-on-one consultation to understand your vision, lifestyle, and goals. From there, we prepare a tailored proposal and design direction. This ensures every project feels personal and aligned with your expectations.
-
Our mission is to create interiors that feel like home — not just today, but for years to come. We work with timeless materials, cultural influences, and a proven design process to shape spaces that are as functional as they are meaningful.



